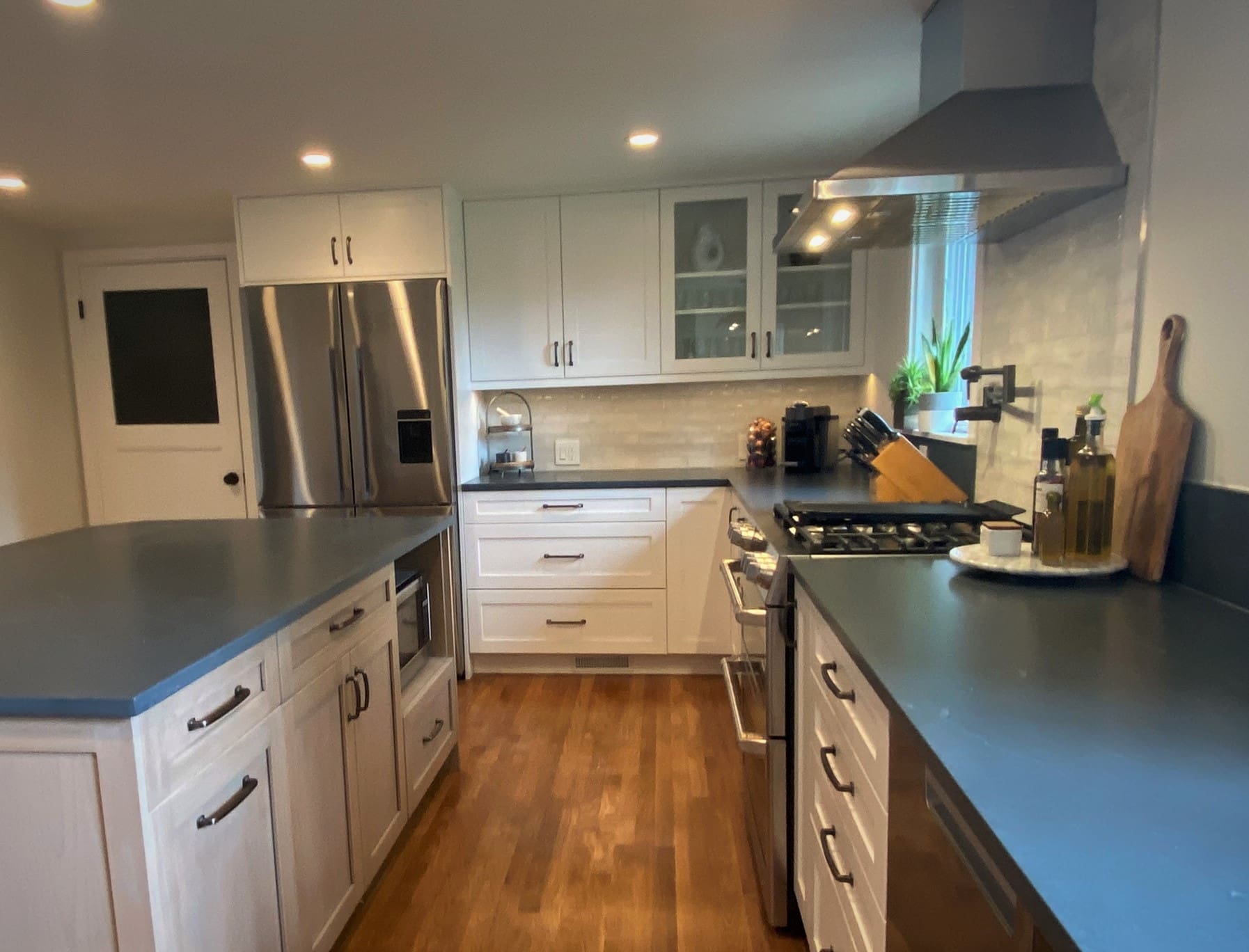Gregory Heights Transformation
About the project
Location: Gregory Heights, Washington
Services: Whole home renovation
Style: Traditional
Materials used: Bellmont Cabinets, quartz countertops, Delta plumbing fixtures, tile, shower glass, Milgard windows
What we did:
The client had a 2-bedroom, 1-bath home with an inefficient kitchen design, small dining room and large unused living room (client had previously done an addition with a large family room that became the main gathering space). The top right picture is the previous layout and the bottom photo is the reworked layout of the home.
Reworked layout of bedrooms, closets and bathroom to accommodate a second ¾ primary bath with walk-in closet and new closet area in second bedroom. Moved window location in existing bathroom to new location and added a second window for the primary bathroom.
Removed two walls in kitchen/dining room area to enlarge kitchen and improve flow and functionality. Installed new window at sink (formerly dining room) to raise sill above countertop height. Removed the garden window at former sink location and replaced with new smaller casement window adjacent to new range location. A large island was added to provide casual dining space and additional workspace.
New hardwood flooring replaced or installed as needed and refinished throughout.
New doors and millwork were installed throughout the entire remodel.
Updated lighting, switches and outlets.
Existing lath and plaster removed throughout, added insulation along with new drywall and paint.
The existing appliances were relatively new so we reused the range, refrigerator, dishwasher and microwave. A new chimney style hood was added. Microwave was moved from the countertop to an inset slot in the island across from the range.











